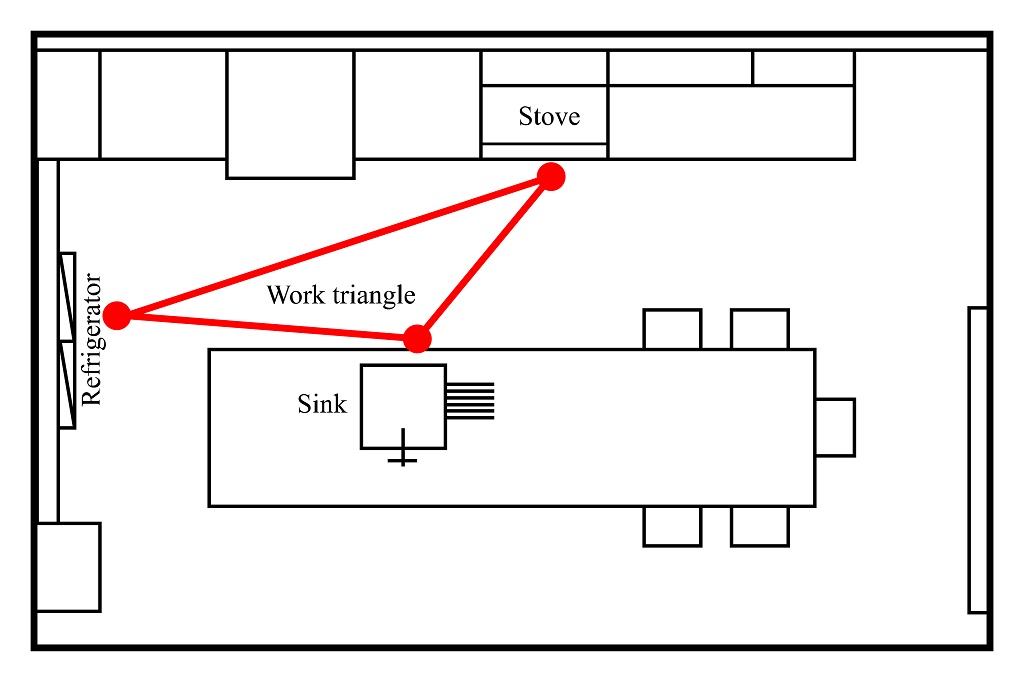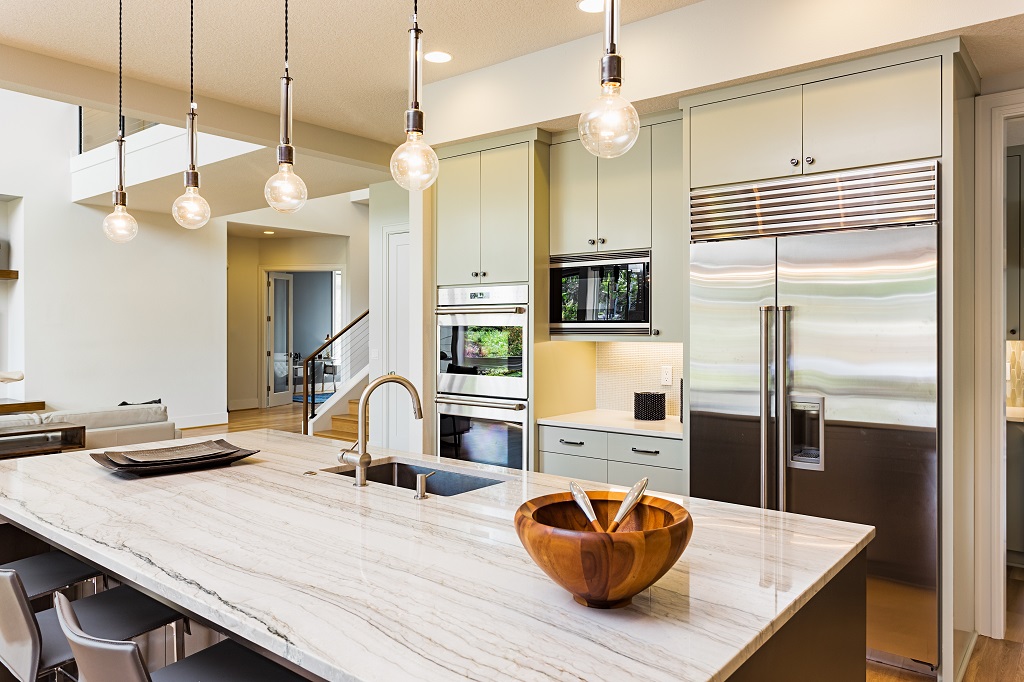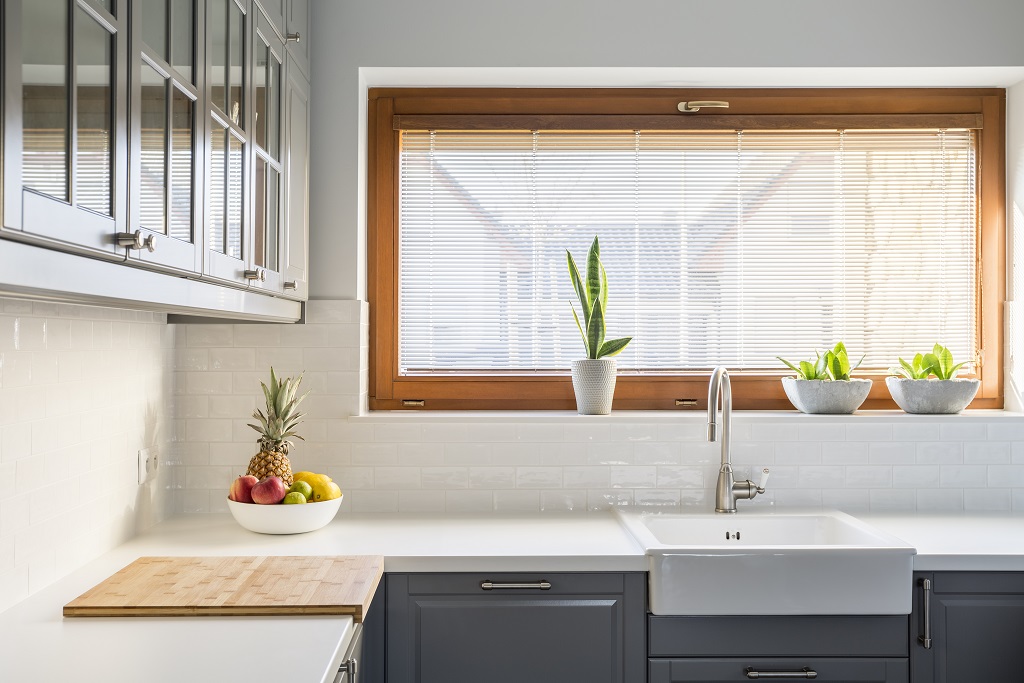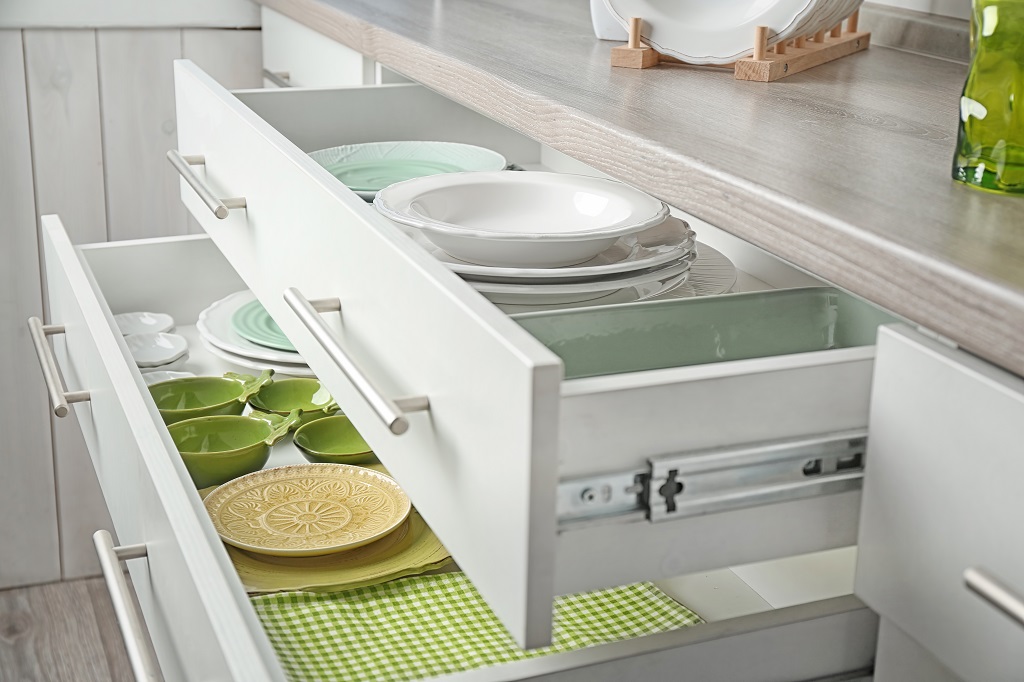
The kitchen is the room in the house where the most intimate memories of the family are kept. Small details make this place a warm, comfortable, and functional environment. It is normal for the kitchen to become outdated over time. Therefore, today we bring you 4 things that you should consider to achieve an efficient kitchen design.
Designing any room in the house is not an easy task, especially if it is about spaces in which you have to add plumbing or appliances, such as the kitchen. To do this, the architects seek a functional kitchen design that guarantees the client the balance that this room should have.
You may be wondering what they take into account when designing kitchens. Don’t worry, in this post, we will explain it to you.
Whatever the idea or project you have in mind for your new kitchen, there are certain aspects that you have to take into account, which you may not have noticed. Above all, we want you to avoid mistakes in the design phase of your kitchen.

There are a lot of kitchen styles, and choosing between one or the other will depend on your tastes, needs, and the style of your home. For the design of kitchens, both the aesthetic part and the more practical part must be taken into account in order to achieve a functional kitchen adapted to our needs.
If you are about to remodel your kitchen, then follow these tips to achieve an efficient kitchen design:
The kitchen is that space in the house that has an inevitable attraction for all members of the family. It is the place for unexpected meetings, culinary experiences, and the perfect place to share. That is why if you are going to renew it, you must make sure to plan an efficient and functional design.
Before continuing with this post it is important that you understand the benefits of remodeling your kitchen. We want you to make good decisions and that is why we want you to prepare for this project.

The work triangle in the kitchen is made up of the refrigerator, the sink, and the cooktop. This area is the one with the most activity. Therefore, you must take the most care when planning the design.
Make sure to avoid placing these elements too far apart, as well as avoiding the interposition of possible obstacles between them.
Specifying the correct dimensions is key to creating your kitchen from scratch or remodeling it. For this reason, the distance between the three sides of the work triangle should measure between 1.3 and 2.8 meters. With these measurements, you will ensure a comfortable space.

Lighting is one of the great forgotten protagonists in designing projects. A window inside the kitchen will bring warmth to the home and lighting in strategic points will improve the functionality of your kitchen.
When you cook, you must take into account even the smallest detail. For this, it is essential to have good lighting that facilitates the vision. During the day, large windows can be the key. To cook at night, or for houses with little lighting, it is best to add ceiling lamps and LED lines.
In the kitchen, it is essential to have a uniform and constant light, so you must distribute lights throughout the kitchen. When choosing them, keep in mind that they have a large focal aperture, at least 60º, since they give a greater expansion of light. We recommend installing one for every square meter.

Some people choose to install fume hoods, but the key to a ventilated kitchen is in the design.
You must make sure to design a kitchen with good natural ventilation. We recommend that you focus on the height of the kitchen and the windows, this will make your kitchen have a functional design.
Smoke extraction is absolutely necessary for kitchens. As this is one of the places with the greatest smoke generation problems, they require a smoke outlet to the outside. Ventilation in kitchens is something that must be considered comprehensively. This way you can avoid smoke contamination.
Basically, ventilation in kitchens is essential to eliminate excess hot air and introduce clean and fresh air. You must make sure you maintain a healthy environment.

In kitchens, people usually store a lot of appliances, utensils, food, and much more. That is why we need a large amount of storage space and we also have to consider that it is easily accessible. Make sure your cabinets are well positioned so you have access to everything.
In order to come up with the best design for your kitchen, you should think about the task of preparing food, thus, you will hit the mark when it comes to comfort. The spaces for the pots must be in an accessible place, both to be able to take them and to see them. An excellent way to decorate your home while storing your food and keeping it clean is to use specific containers for each food. You must take advantage of the cabinets, they are your best allies to maintain order.
Now that you have reached the end of this blog you are ready to create an efficient kitchen design. It is time to put these tips into practice and give your kitchen space and functionality it needs.

